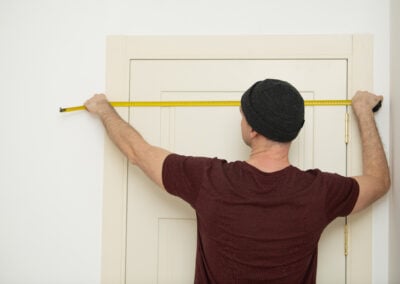Windows do more than bring light and fresh air into a home. The way they are arranged and combined, known as window configurations, plays an important role in both design inspiration and function. A thoughtful configuration can highlight architectural features, improve energy efficiency, and create a more comfortable living space. With the right mix of window styles, homeowners can achieve a look that matches their home’s character while adding value and practicality.
In this guide, you’ll learn what window configurations are, how they differ from window styles, and how different combinations can enhance both the appearance and performance of your home.
What Are Window Configurations?
While a window’s style refers to the type of window itself (casement, picture, sliding, double-hung, etc.), window configuration describes how those styles are arranged together in a space.
Configurations influence more than just appearance. The layout you choose determines how much natural light enters a room, how well the space can be ventilated, and how the home looks from both inside and outside. They also affect energy performance, since larger or grouped windows may allow more heat transfer if not selected and installed properly.
It’s also important to note that configurations are different from grids, also called muntins or divided lites. Grids are design details placed within a single window style to create a specific pattern, such as a 6-over-6 colonial layout. Configurations, in contrast, describe the overall arrangement of multiple windows working together.
Common Window Types Used in Configuration
Window configurations begin with the basic styles that can be used on their own or combined for greater effect. Each style has its own look and function and forms the foundation of every window configuration. Combining them thoughtfully helps homeowners achieve the right balance of light, airflow, and design for each space.
Picture Windows

Picture windows are fixed in place and do not open. They are often used to frame outdoor views and maximize natural light.
Casement Windows
Casement windows are hinged on the side and open outward with a crank. They are popular for their excellent airflow, clear sightlines, and ease of use in hard-to-reach areas.
Sliding Windows

Sliding windows open by gliding horizontally along a track. They are easy to operate and provide wide, unobstructed views.
Awning Windows

Awning windows are hinged at the top and open outward. They are often placed higher on walls or above larger windows to provide ventilation while keeping out rain.
Single-Hung Windows

Single-hung windows have fixed upper and lower sashes that slide open vertically. They are a simple and traditional choice for many homes.
Double-Hung Windows
Double-hung windows have two operable windows, allowing both the upper and lower sashes to slide vertically. This makes them versatile for controlling airflow from the top, bottom, or both.
Bay Windows

Bay windows project outward from the home with multiple units. They create additional interior space, bring in more light, and often serve as a striking focal point.
Transom Windows
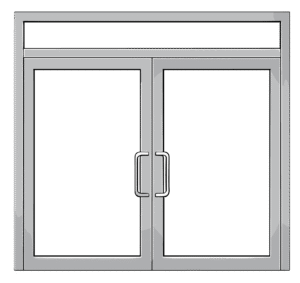
Transom windows are narrow windows installed above doors or larger windows. They increase natural light and add visual height to a room.
Specialty Windows
Specialty windows come in custom shapes such as circles, arches, or triangles. They are often used to highlight architectural details and add unique character to a home.

Schedule a Free Consultation
Get a free home window inspection, talk with one of our design consultants to get product recommendations, and learn about special offers and financing.
Window Style Combinations to Consider for Your Home
Window configurations can be grouped into several common types. Each type creates a different effect for light, ventilation, and overall design. By understanding these configurations, homeowners can better match window layouts to the needs of each room and the unique style of the home.
Matching Style Configurations

One of the most straightforward ways to design a window layout is by grouping several windows of the same style. These configurations create clean lines, expand views, and allow more natural light into the home. They also provide design flexibility, whether the goal is symmetry in a traditional home or wide, open spans in a modern setting.
While almost any style can be combined in multiples, certain groupings are more common in residential design.
| Window style | Typical groupings |
| Picture | 2 to 5+ wide banks for panoramic views |
| Casement | 2- or 3-wide; larger groups in modern homes |
| Sliding | 2- to 4-wide; 3-wide is especially popular |
| Awning | 2- or 3-wide, often beneath picture windows |
| Single-hung | 2- or 3-wide for balanced, traditional looks |
| Double-hung | 2- to 5-wide; common in craftsman and colonial homes |
| Bay and bow | Bays with 3 windows; bows with 4 to 5+ windows |
| Transom | 2 to 5+ wide rows above doors or large windows |
| Specialty shapes | Typically, groups of 2 or 3 for accents |
Combination Configurations
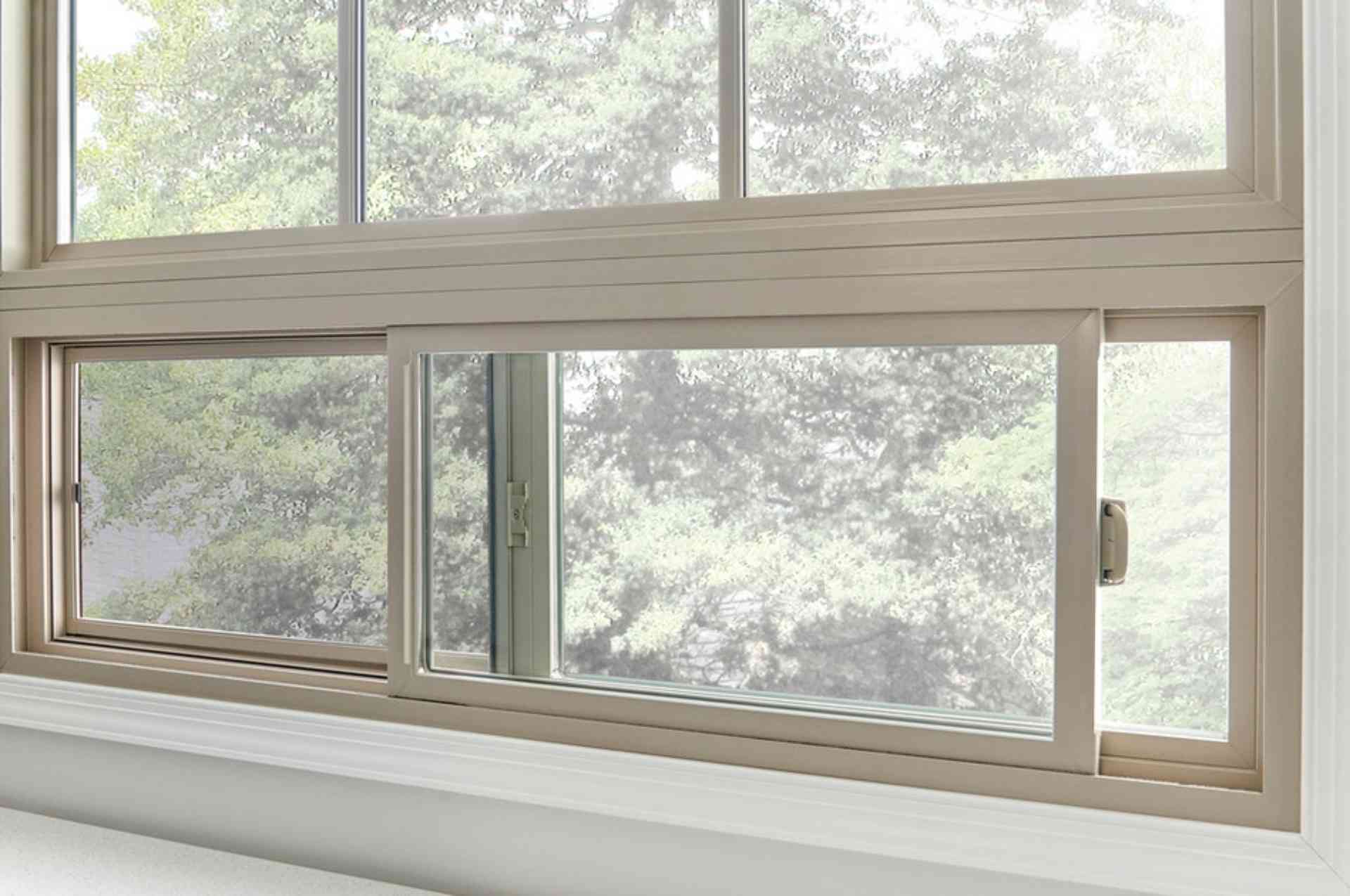
Pairing different window types allows homeowners to enjoy the strengths of each type while creating layouts that are both functional and attractive. These configurations balance clear views with ventilation and range from timeless classics to modern designs.
| Combination | Description |
| Picture window combinations | A large picture window framed by casement or double-hung windows is one of the most popular combinations. The fixed center window maximizes the view, while the operable sides allow for ventilation. |
| Sliding and fixed windows | Sliding windows are often combined with fixed windows to create wide openings. This setup brings in more light and works especially well in contemporary homes or in rooms facing patios and decks. |
| Awning and picture windows | Awning windows are frequently installed above or below picture windows. This combination allows fresh air into the room while maintaining an unobstructed view of the outdoors. |
| Windows with transoms | Adding a transom window above a larger unit brings in additional light and gives the room a greater sense of height. This arrangement is common above picture or casement windows, as well as over patio doors. |
| Specialty accents | Specialty windows, such as arches, triangles, or circles, are often combined with standard rectangular windows. These accents highlight architectural details and add character without altering the primary window’s function. |
| Double-hung with picture windows | Tall picture windows are sometimes paired vertically with single- or double-hung windows above or below. This creates dramatic height and adds ventilation to spaces with high ceilings. |
| Casement and awning window combination | Casement windows can be combined with awnings beneath them for a sleek, modern look. This arrangement increases airflow while keeping the sightlines clear. |
| Horizontal ribbon configurations | Rows of casements, awnings, sliders, or other window styles combined with fixed windows form long, horizontal groupings. Often called ribbon windows, these are common in mid-century and contemporary homes. |
| Clerestory pairings | High-mounted horizontal windows paired with standard windows below allow extra natural light into a room while preserving privacy. This configuration works well in living rooms, bathrooms, and bedrooms. |
Projection Configurations

Projection configurations extend outward from the home, creating dimension on the exterior and adding a sense of space on the interior. These arrangements bring in abundant natural light and often become focal points in living rooms, dining areas, and bedrooms.
Bay Windows
A bay window projects outward using three windows set at angles. The center is most often a large picture window that captures the view, flanked by casement or double-hung side windows that provide ventilation. In some cases, all three windows may be operable, but picture-centered bays are the most common choice. Common bay window combinations include:
- Picture window in the center with casement flankers
- Picture window in the center with double-hung flankers
- Three casement windows for full ventilation
- Three double-hung windows for a traditional look
Bow Windows
A bow window uses four or more windows joined in a gentle curve. These groupings typically feature a series of casement windows for consistent operation and airflow, or a combination of picture windows for clarity, with casements to add functionality. The result is a softer, rounded appearance compared to the sharper angles of a bay, along with a panoramic view and expanded interior space. Common bow window combinations include:
- Four or five casement windows in a curve for ventilation
- Four or five picture windows for uninterrupted views
- A mix of picture and casement windows for balanced function and design
- Larger bow groupings of six or more casements or mixed units for dramatic effect
Stacked and Accent Configurations
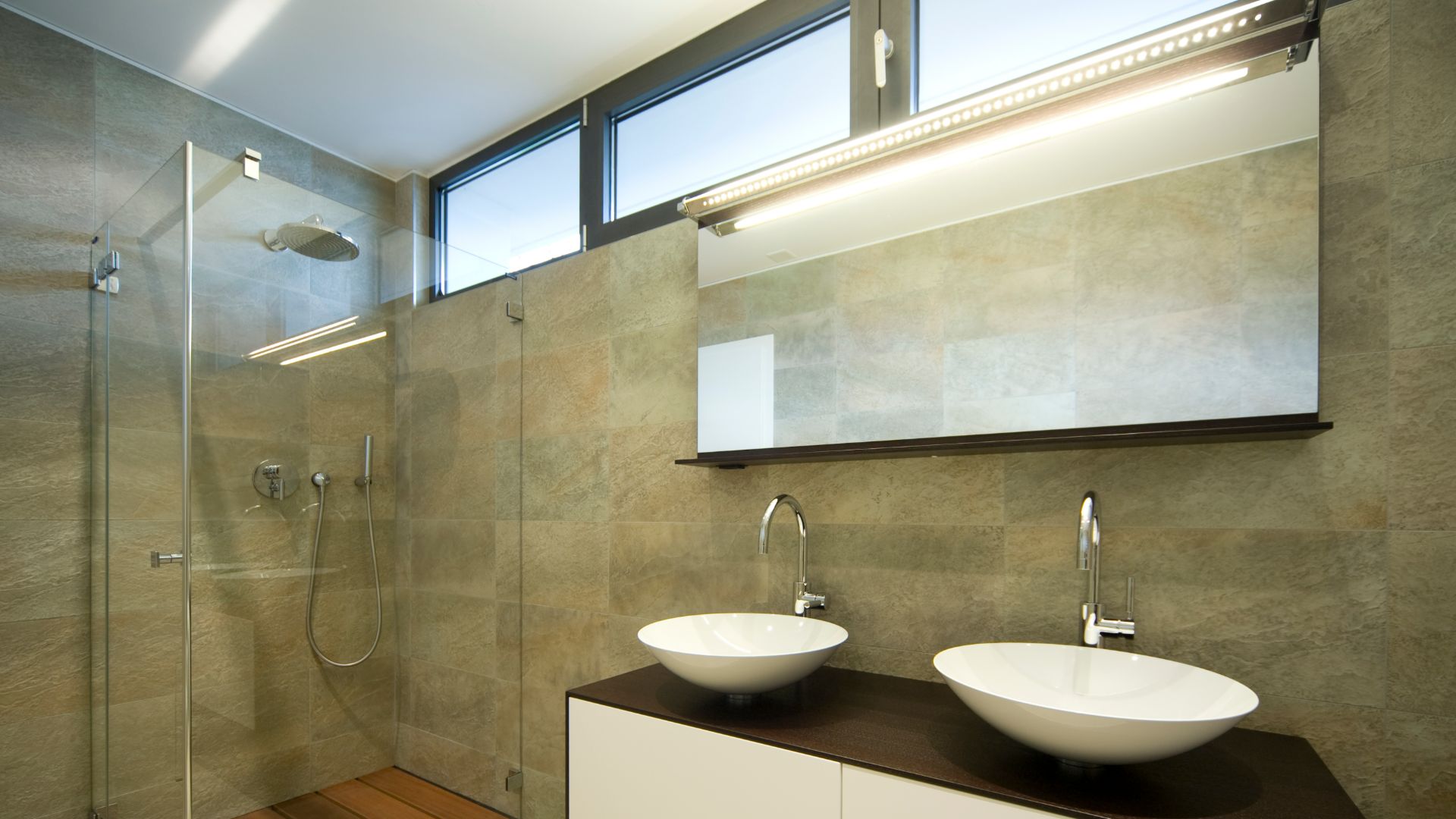
Not all window configurations are side by side. Many designs use vertical or decorative arrangements to add light, drama, and architectural detail to a space.
Stacked Windows
Windows can be placed one above the other to increase height and create a sense of openness. This approach is often used in living rooms, entryways, and stairwells. A common example is a tall picture window with a transom or smaller operable window above it, creating a wall of glass that emphasizes vertical space.
Transom Rows
Transom windows are narrow units installed above doors or larger windows. Grouped in rows, they allow light to flood a space without sacrificing privacy. This configuration is especially effective in hallways, kitchens, and great rooms.
Accent Pairings
Specialty windows such as arches, circles, or triangles are frequently combined with rectangular windows. These accents highlight architectural features and add character while keeping the main windows functional.
Corner Configurations
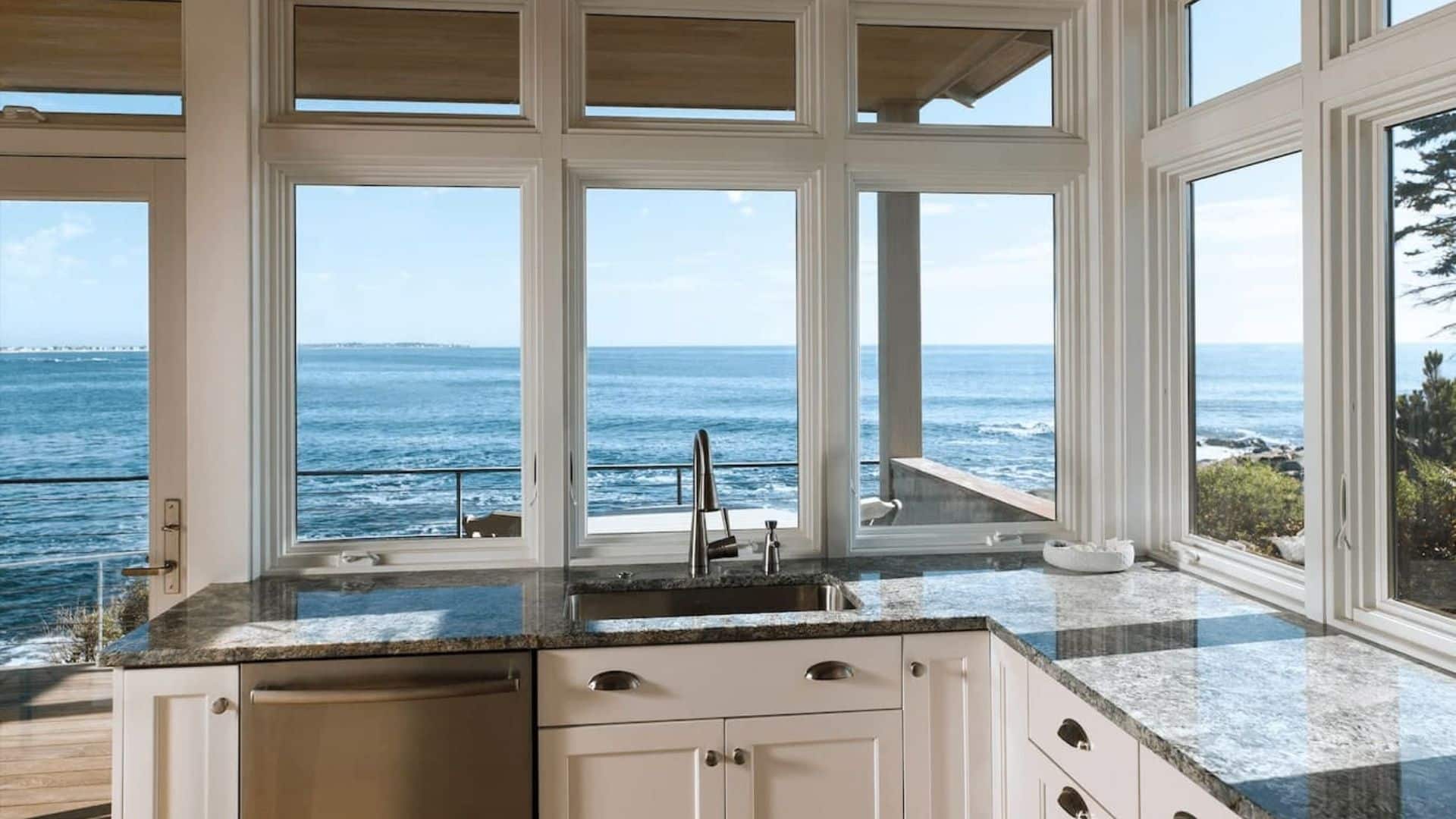
Corner configurations bring windows together at the meeting point of two exterior walls, creating views that wrap around the room. In many modern designs, the corner post is minimized or removed entirely, making glass the dominant feature. This setup floods interiors with natural light and provides an expansive connection to outdoor spaces. Common corner window combinations include:
- Two picture windows meet at a corner for unobstructed views
- Picture window paired with a casement for added ventilation
- Two casements at a corner for maximum airflow
- Sliding windows meeting at the corner for contemporary design
- Picture window combined with a specialty shape for architectural detail
Window Wall Configurations
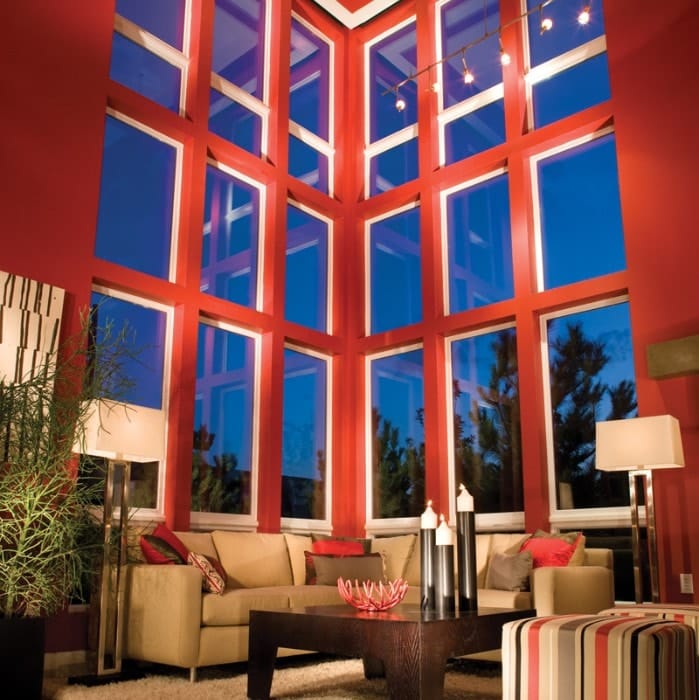
Window walls are created by grouping large numbers of fixed and operable windows into one continuous span, often from floor to ceiling. These configurations are especially popular in contemporary homes and great rooms where maximizing natural light and outdoor views is the goal. Casements, awnings, or sliders may be included in the grouping to provide ventilation without breaking up the overall expanse of glass. Common window wall combinations include:
- A bank of picture windows for floor-to-ceiling views
- Picture windows with casements added at intervals for airflow
- Rows of awning windows beneath a wall of fixed glass for ventilation
- Sliding windows combined with fixed panels for wide, operable spans
- Ribbon-style groupings of picture, casement, or awning windows for a modern look
Factors to Consider When Choosing a Window Configuration
Selecting the right window configuration is about more than looks. The arrangement you choose should fit the architecture of your home, meet the needs of each room, and provide lasting comfort. Key factors to keep in mind include:
- Architectural style: The shape and layout of your windows should complement the character of your home’s architecture. Double-hung groupings suit colonial and craftsman homes, while large picture windows or window walls often fit better in modern designs.
- Room function: Consider how the space will be used. Bedrooms may need operable windows for fresh air, while a dining room may benefit from a bay window that adds light and creates a focal point.
- Natural light: Configurations affect how sunlight enters a room throughout the day. Tall stacked windows brighten entryways, while wide picture windows maximize views in living spaces.
- Ventilation: Operable windows such as double-hung, casements, or sliders should be included where airflow is important. Pairing them with fixed windows balances clarity and comfort.
- Energy efficiency: Larger groupings let in more light but can also increase heat transfer if not designed carefully. High-quality frames and glass help maintain efficiency.
- Interior and exterior balance: Configurations should look good from both sides. A window wall might add drama indoors, but it should also align with the exterior design of the home.
- Privacy: Certain configurations, like tall picture windows, bring in light but may reduce privacy. Adding transoms or choosing higher window placements can help.
- View orientation: Think about what the scene that the window will frame. A panoramic configuration is best for scenic landscapes, while more modest groupings may be better when facing a neighbor’s wall.
- Maintenance and cleaning: Some window styles, like double-hung that tilt in, are easier to clean than large fixed picture windows, while some window colors, like black windows, are more prone to fading over time. Maintenance needs should influence where certain configurations are placed.
- Cost and budget: Complex arrangements such as bays, bows, or window walls generally cost more than simple twin or triple groupings. Budget often guides the final selection.
- Building codes and egress: Bedrooms and living spaces must meet local safety codes, which often require at least one operable window large enough for emergency exit. Configurations should always align with code requirements.
Explore Window Configurations With Professional Installation
The right window configuration can transform a home, but proper installation is just as important as design. A professional installer ensures that every unit is sealed, aligned, and finished to maximize energy efficiency, durability, and curb appeal. Expert guidance also helps homeowners choose configurations that complement architecture, meet code requirements, and provide long-term value.
Lake Washington Windows and Doors partners with trusted brands, like Milgard and Anlin, to offer high-quality replacement windows in a wide range of styles and configurations. Schedule a free consultation to explore the best options for your next project and see how professional installation makes a difference.











