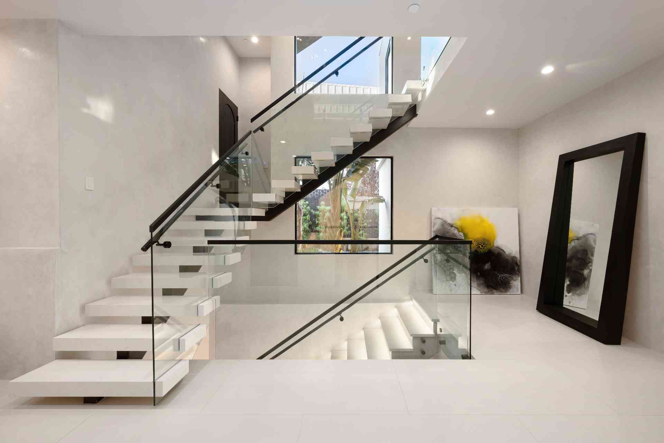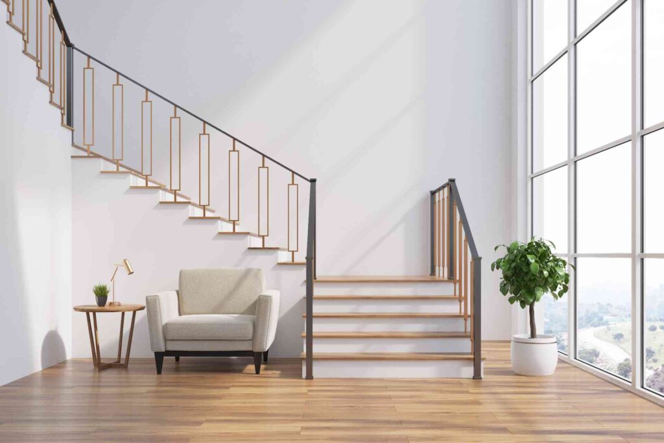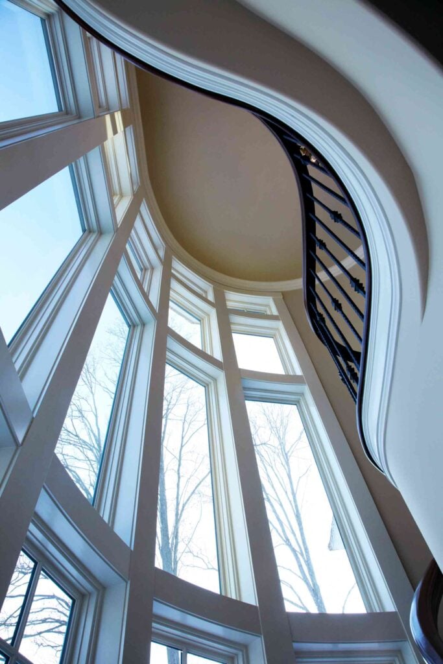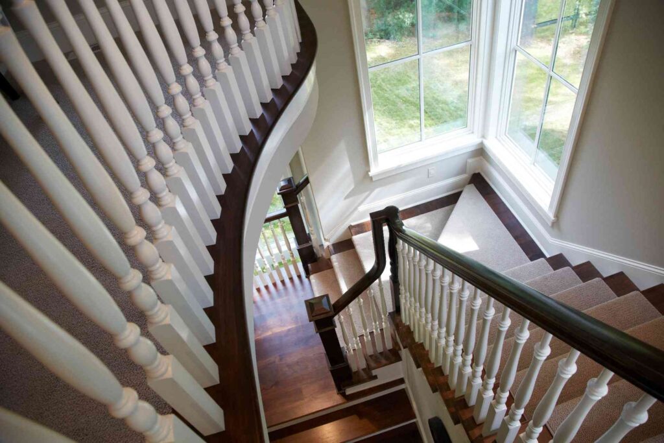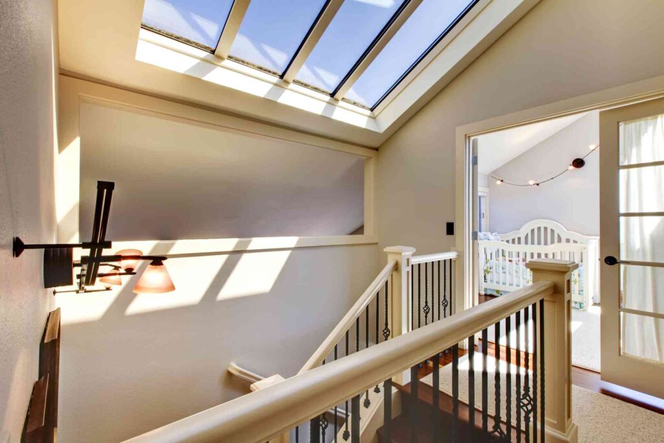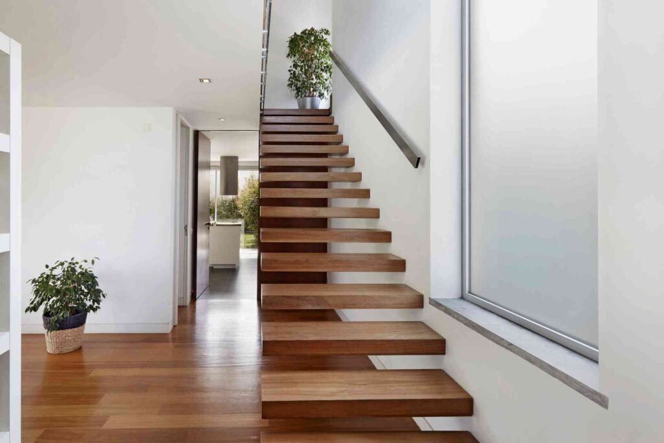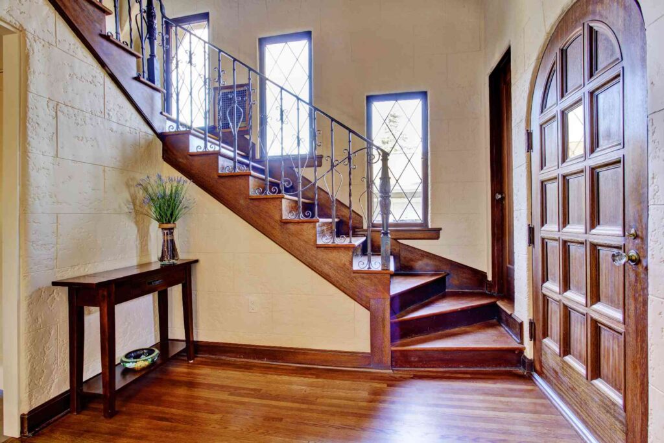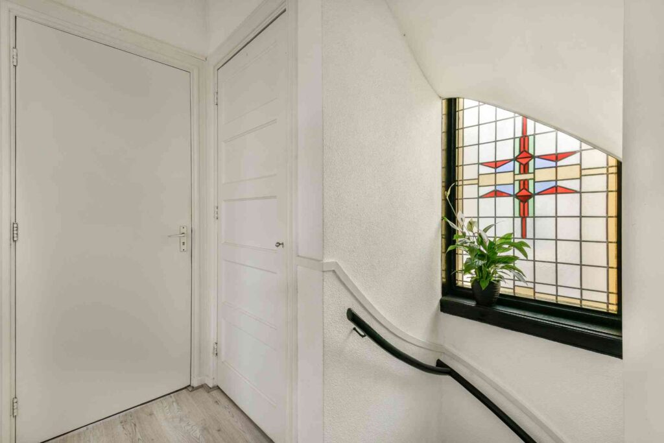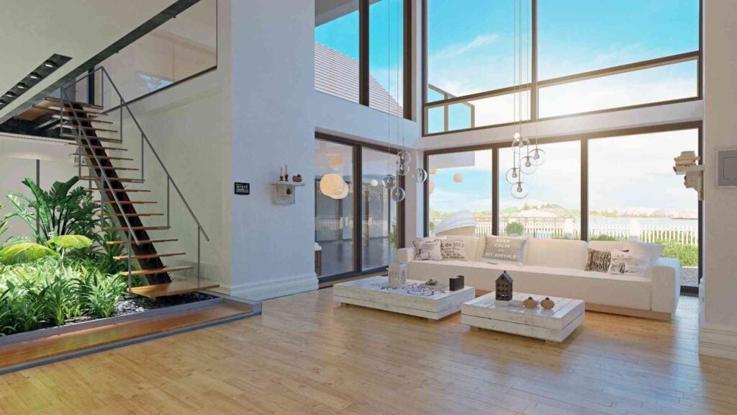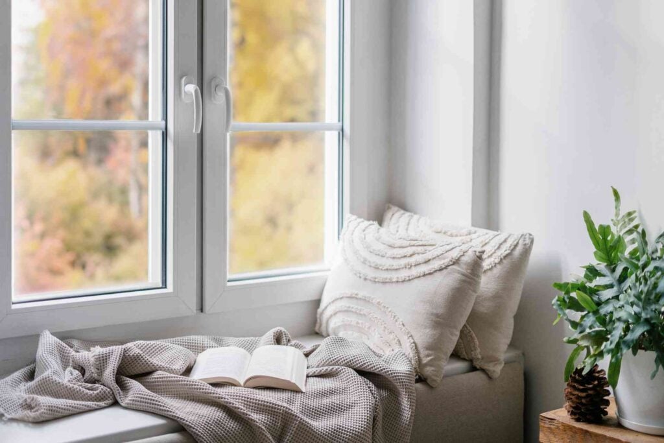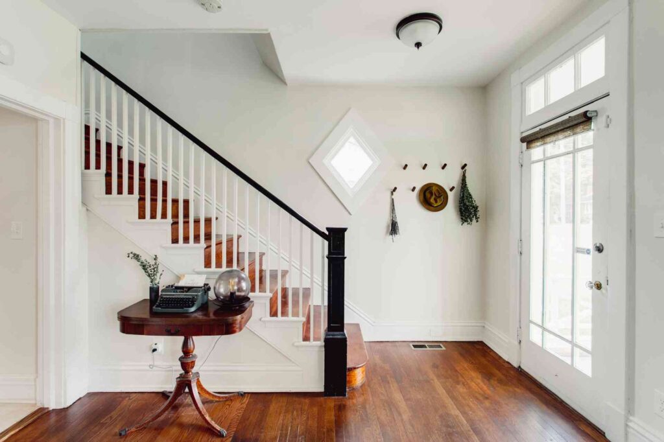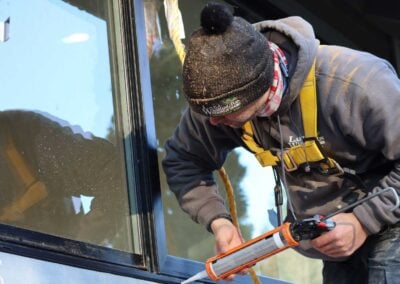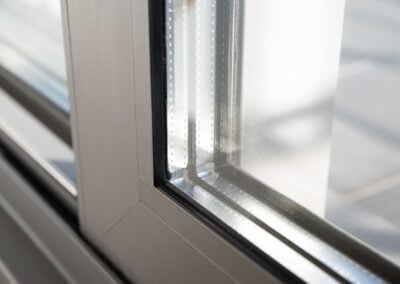Staircase windows turn a transitional space into one of the most inviting areas of a home. Using natural light and highlighting architectural features, they make stairways feel more open, comfortable, and connected to the rest of the interior. Whether you have a narrow staircase or a grand, multi-level design, the right window placement can completely transform how the space looks and feels.
In this guide, you’ll find practical and inspiring staircase window ideas that show how replacement windows can add brightness, style, and dimension to your home. We’ll cover the best types of windows for staircases, creative design options from floor-to-ceiling window walls to skylights, and expert tips on achieving a beautiful and efficient result with professional installation.
Choosing the Right Type of Replacement Window for Your Staircase
Staircases usually benefit from tall, narrow, or elevated window placements that draw in light while remaining safe and visually balanced. The following window types combine practicality with design flexibility and are ideal for staircase window design.
| Window Type | Operation | Best For | Key Benefits |
| Picture windows | Fixed and do not open | Tall or narrow stairwells | Provide unobstructed light and a clean, modern look that enhances architecture. |
| Casement windows | Hinged on one side and open outward with a crank | Accessible landings or side walls | Allow excellent ventilation and seal tightly for energy efficiency. |
| Awning windows | Hinged at the top and open outward from the bottom | Higher or privacy-focused areas | Offer airflow while keeping rain out and maintaining privacy. |
| Transom windows | Installed above other windows or doors, can be fixed or operable | Above stair landings or entryways | Add extra daylight from above without using wall space needed for art or railings. |
| Specialty shape windows | Fixed in custom shapes like arches, circles, or trapezoids | Decorative or architectural accents | Create a unique focal point that follows the angles or lines of the staircase. |
Energy-efficient glass and insulated frames are especially valuable in staircases, where temperature differences between floors can be more noticeable. Features like Low-E coatings, double-pane glass, and professional sealing help control heat transfer while maintaining comfort and brightness. For higher installations, tempered or laminated safety glass adds protection and durability without compromising the view.
10 Staircase Window Design Ideas for Every Home
Staircase windows draw attention to the height and movement of the staircase while connecting upper and lower levels through light and design. Whether your home leans modern or traditional, the right window arrangement can make the staircase a striking centerpiece that feels both open and inviting. The following staircase window ideas show how replacement windows can enhance this dynamic area in your home.
Floor-to-Ceiling Window Walls
Floor-to-ceiling window walls create one of the most striking staircase designs possible, turning the entire space into a showcase of light and structure. In homes with open layouts or tall ceilings, this design floods both floors with natural light while framing scenic views outside. Depending on your layout, the stairwell can run directly alongside the window wall for a seamless connection between steps and sunlight, or the window wall can be positioned adjacent to the stairs to illuminate the space from the side. In either arrangement, the effect feels expansive and modern, making the staircase a defining architectural feature of the home.
Stacked or Grouped Windows
Stacked or grouped window configurations create a layered effect that emphasizes the vertical flow of a staircase. By aligning multiple windows along the wall or stacking them between floors, you can accentuate the height of the stairwell and fill it with consistent natural light. The design can follow a straight or curved staircase, as shown here, with windows arranged to mirror the rise and rhythm of the steps. Grouped windows also offer flexibility in shape and size, allowing combinations of picture, transom, or specialty windows to create a custom architectural look that feels cohesive and intentional.
Corner Windows
Corner windows make excellent use of natural light by opening the staircase to two directions instead of one. In this design, windows meet at the corner landing, allowing sunlight to flow across both walls and creating a bright, airy transition between floors. This arrangement works especially well for curved or angled staircases, as it softens the turn and expands the view outdoors. Corner windows also enhance architectural detail, framing the handrail and steps with natural light that shifts beautifully throughout the day.
Skylights Above Staircases
Skylights are an excellent way to brighten enclosed or narrow staircases that lack exterior walls. Positioned directly above the stairs or at the top landing, they introduce natural light from above, making the entire space feel taller and more open. In homes with angled ceilings or attic-level stairways like this one, skylights maximize light without sacrificing privacy or wall space. When paired with energy-efficient glazing or tinted glass, they reduce glare and heat gain while maintaining year-round comfort and visual warmth.
Frosted or Textured Glass
Frosted or textured glass is a great solution for staircases that need both light and privacy. In this modern example, the frosted finish allows sunlight to filter through while obscuring direct views from outside, making it ideal for homes with stairwells that face neighboring properties or side yards. The soft diffusion of light reduces glare and gives the space an even, ambient glow throughout the day. This style pairs beautifully with minimalist interiors and clean architectural lines, offering a bright and private atmosphere without the need for blinds or curtains.
Vertical Picture Windows
Vertical picture windows are a timeless choice for staircases, offering elegant simplicity and bright, uninterrupted light. In this design, tall rectangular windows follow the slope of the stairs, creating a natural rhythm that draws the eye upward. Their clean, fixed-glass style complements both traditional and modern architecture while emphasizing height and openness. When framed in wood or metal to match the stair railing or trim, vertical picture windows become an integral design feature that enhances both the structure and atmosphere of the home.
Stained Glass Windows
Stained glass windows add artistry and color to staircases, transforming light into a design feature of its own. In this example, geometric patterns and rich tones cast soft reflections along the walls, bringing warmth and personality to a simple space. Stained glass works especially well in older or craftsman-style homes, but modern interpretations can use minimalist patterns or muted hues for a subtle touch of character. Beyond their beauty, these windows also enhance privacy without reducing brightness, making them both decorative and functional in a stairwell setting.
Transom or Clerestory Windows
Transom and clerestory windows bring light into tall stairwells from above, brightening areas that might otherwise stay dim throughout the day. In this design, the narrow windows positioned high along the staircase wall let sunlight pour in from a higher angle, creating a warm, open atmosphere while maintaining privacy and wall space below. These windows are ideal for modern homes or multi-story spaces, where natural light can travel between levels. Their elevated placement also reduces glare and provides balanced illumination that highlights the architecture of both the stairs and the surrounding rooms.
Window Seating or Landings
A window seat on a staircase landing adds warmth and functionality to the space, turning a simple passageway into a quiet retreat. Positioned beside large or grouped windows, a cushioned bench creates an inviting spot to read, rest, or enjoy the view. The natural light from the staircase windows enhances comfort while making the area feel larger and more connected to the outdoors. This design works especially well in homes with wide landings or tall walls, blending architectural character with everyday practicality.
Decorative Staircase Windows
Decorative windows add a touch of artistry and individuality to staircases, serving more as architectural accents than sources of light or ventilation. In this example, the small diamond-shaped window introduces geometric charm and visual balance to the wall, drawing attention to the staircase’s design without overpowering it. Decorative windows can take on many forms (arched, circular, or angular) and are often used to echo other design elements in the home. Whether they include patterned glass, unique framing, or custom shapes, these windows bring personality and craftsmanship to spaces that might otherwise feel utilitarian.

Schedule a Free Consultation
Get a free home window inspection, talk with one of our design consultants to get product recommendations, and learn about special offers and financing.
Design Tips for Staircase Windows
A well-designed staircase window should feel intentional, complementing both the home’s structure and daily use. The right choices can brighten dark areas, improve energy efficiency, and enhance privacy without sacrificing style. Whether you’re adding a single window or designing a full replacement layout, these tips can help you create a staircase that’s both functional and visually cohesive.
- Frame the architecture: Align window shapes and placement with the angle, height, or turns of the staircase for a natural sense of flow and proportion.
- Layer lighting sources: Combine natural light with sconces or pendant fixtures to keep the space balanced and welcoming at all times of day.
- Plan for privacy and safety: Use frosted glass, textured glass, or higher window placement when staircases face neighboring homes or public areas.
- Mind proportions and spacing: Choose window sizes that fit the wall height and stair width, avoiding layouts that compete with railings or trim.
- Coordinate finishes and materials: Match window frames, trim, and mullions with other design elements like stair railings or flooring for a unified look.
- Choose energy-efficient features: Low-E coatings, insulated glass, and airtight frames help reduce heat transfer and glare in multi-level stairwells.
- Ensure accessibility and maintenance: For high or hard-to-reach windows, consider tilt-in designs or plan for safe cleaning access.
- Think about how light moves through the day: Observe sunlight patterns and adjust placement to minimize glare or shadows on steps.
- Account for ventilation needs: Add operable windows like casement or awning styles to help air circulate and prevent heat buildup between floors.
- Plan window treatments early: For tall or hard-to-reach windows, consider motorized shades or permanent treatments that balance light control and privacy.
Bring More Light and Style to Your Staircase
Proper installation is just as important as design when it comes to staircase windows. These areas often involve tall walls, angled ceilings, and hard-to-reach spaces that require precision and expertise. Professional installers ensure each window is securely fitted, sealed, and aligned with your home’s energy standards and safety codes.
At Lake Washington Windows & Doors, our team specializes in custom placements and complex installations, providing solutions that combine craftsmanship with lasting performance. Every project is backed by our exclusive Leak Armor Guarantee, giving you confidence that your windows will perform beautifully for years to come. If you’re in the Seattle area and ready to brighten your home, schedule a free in-home consultation today. Our design experts can help you choose the right staircase window style, materials, and features to bring your vision to life.




